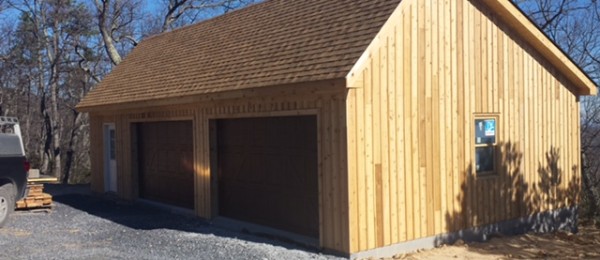Rustic Garage

Price on request
- Address:
- not specified
- Zip / City:
- not specified
- State:
- VA
- Bedrooms:
- not specified
- Bathrooms:
- not specified
- Square Feet:
- not specified
Description
Garage construction with new cedar siding
This garage is a 24’x40′ floor plan. It was built in a remote area of VA and was a challenge getting there. The concrete footers and slab had to be pumped 400′, and the siding is real batten board cedar.


